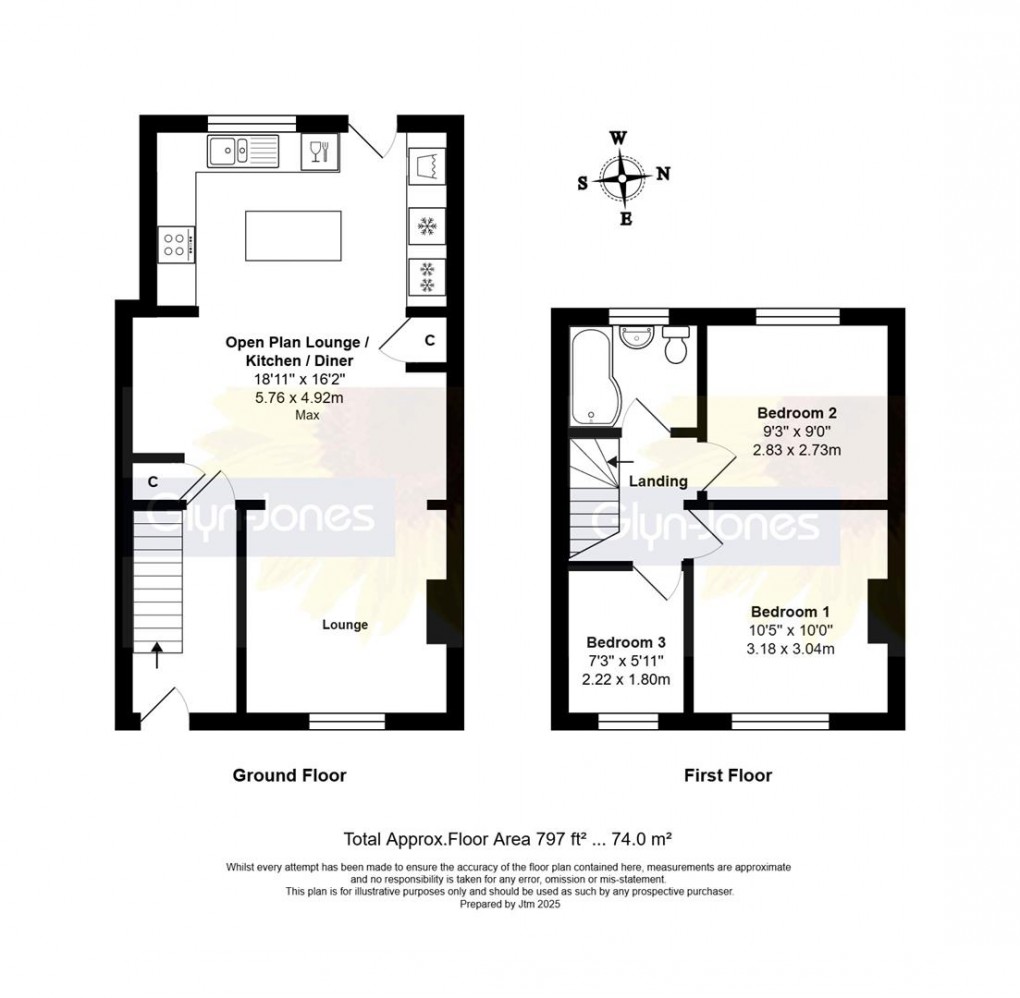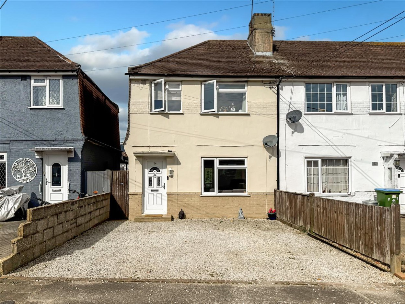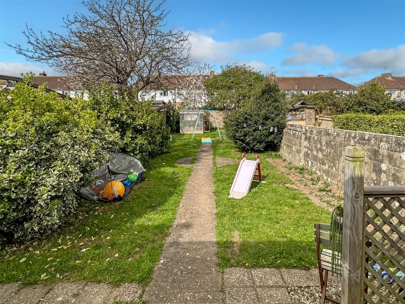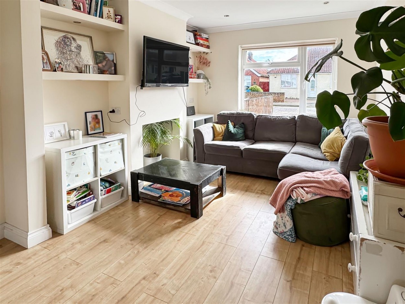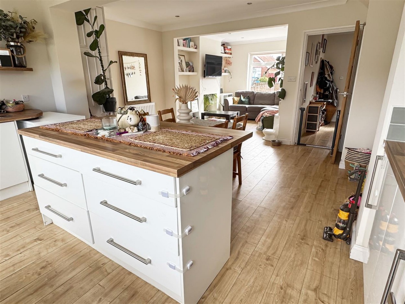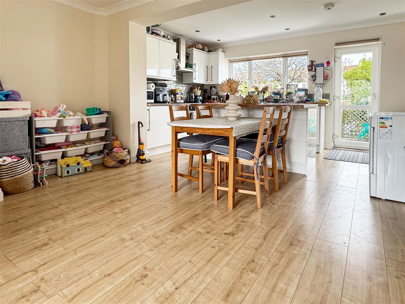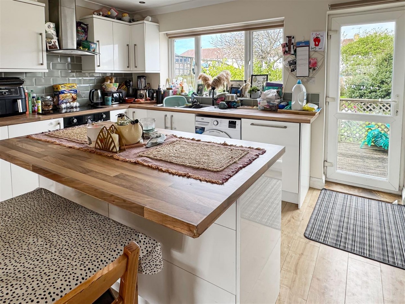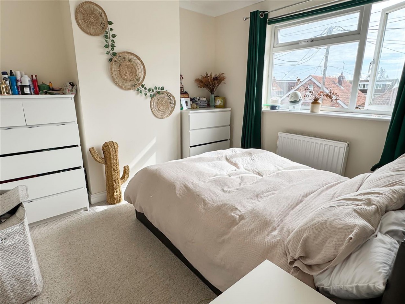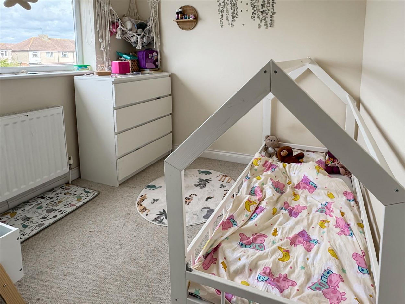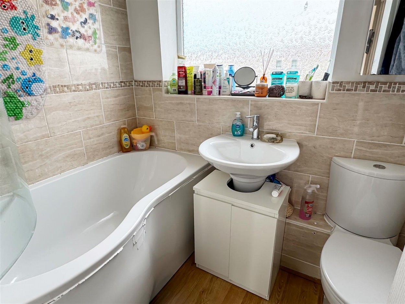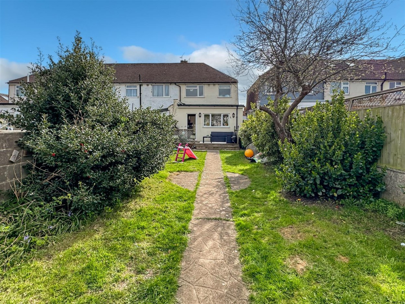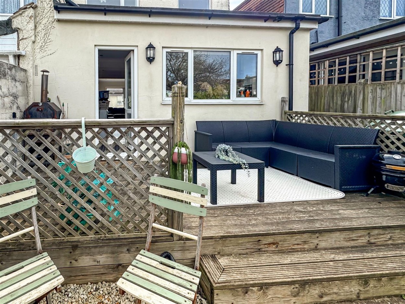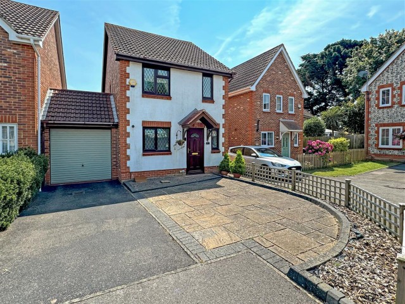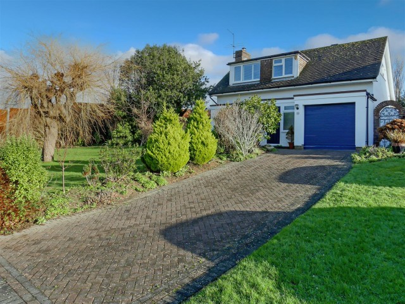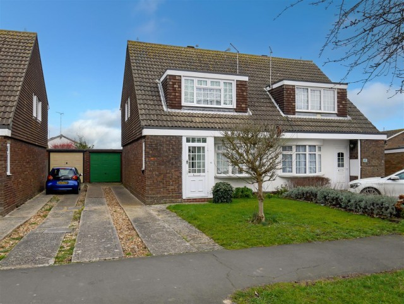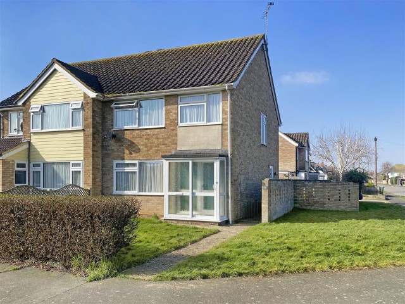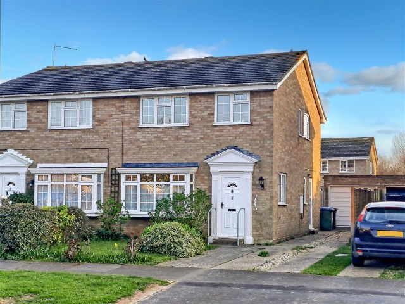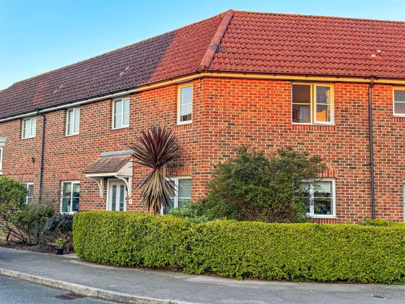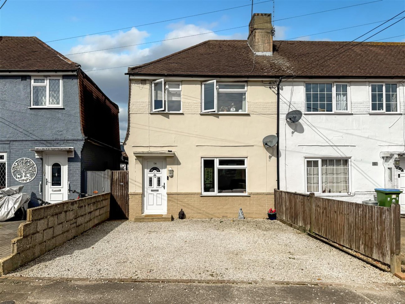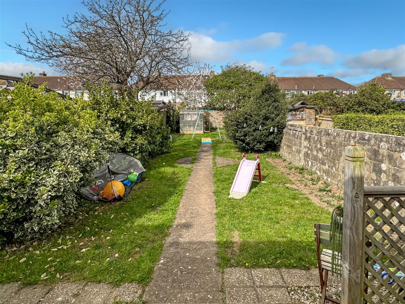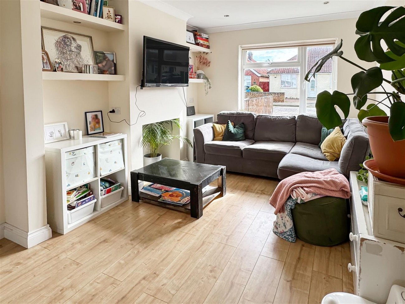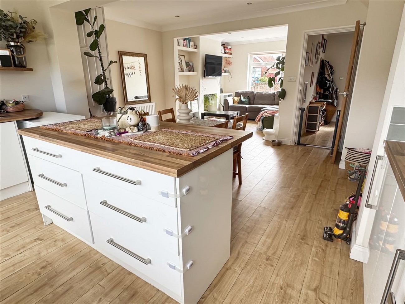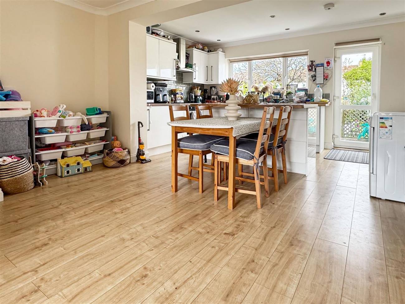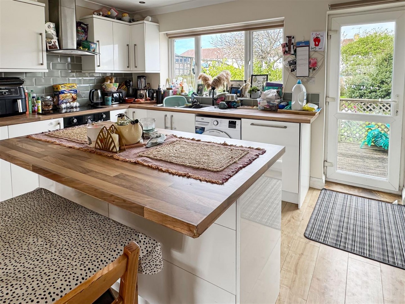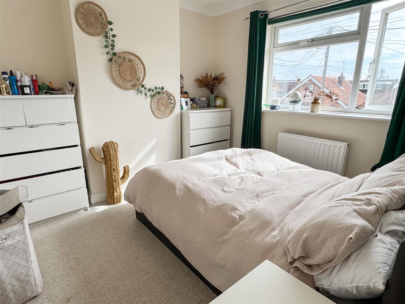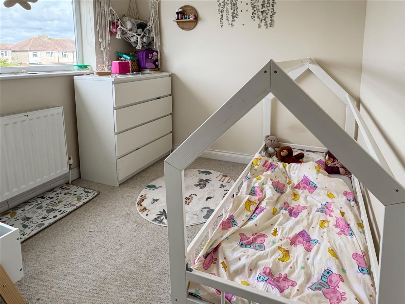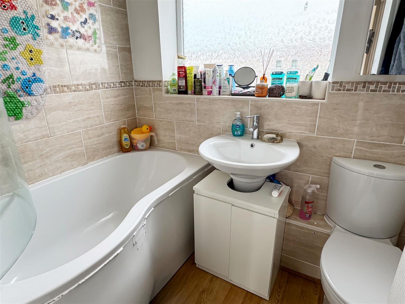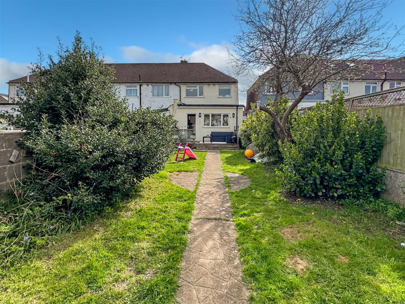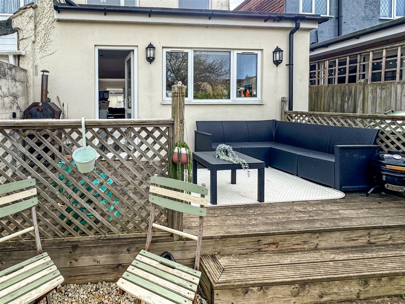- Extended End of Terraced House
- Three Bedrooms
- Open Plan Living Accommodation
- Fitted Kitchen with Integral Appliances & Breakfast Bar
- Bathroom with Shower Over Bath
- Gas Fired Central Heating
- Double Glazing
- Off Road Parking
- West Facing Garden with Decked Area
- No Forward Chain
or call us on:
01903 739000Property Description
Property Description
Glyn-Jones and Company are delighted to offer for sale this extended end of terraced house, which is in our opinion is presented in good clean, neutral décor condition throughout.
The property offers an entrance hall, leading through to an open plan lounge, dining and kitchen area. The kitchen is a highlight to the property where there is an extensive range of high gloss fronted base and eye level units, a central breakfast bar and integral appliances. To the first floor there are three bedrooms and a modern bathroom with a shower over the bath. The property benefits from gas fired central heating and double glazing.
To the front there is a loose shingled driveway providing off road parking for several vehicles. To the rear there is a good sized West facing garden which is predominantly laid to lawn with a raised decked area, perfect space for garden furniture to site and enjoy the evening sunshine.
No forward chain.
Lansdowne Road is a popular residential road situated north of Littlehampton with the town centre approximately one mile from the property. The town centre offers a range of shops and eateries as well as transport links via the mainline railway station. Morrison’s supermarket and a local shopping parade with post office and bus links are under half a mile from the property. The location also offers popular primary and secondary schools within close proximity.
Entrance Hall
Open Plan Lounge/Kitchen/Dining Area (9.09m x 4.93m (max dimensions))
First Floor Landing
Bedroom (3.18m x 3.05m)
Bedroom (2.82m x 2.74m)
Bedroom (2.21m x 1.80m)
Bathroom (2.03m x 1.60m)
Location
Floorplan
Property Floorplan
