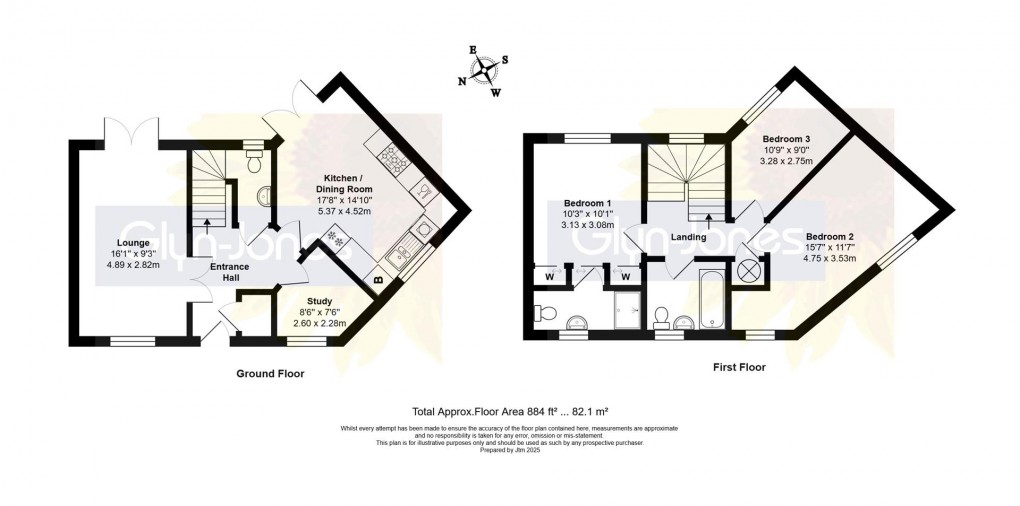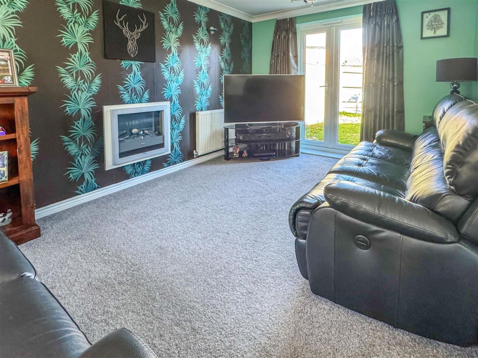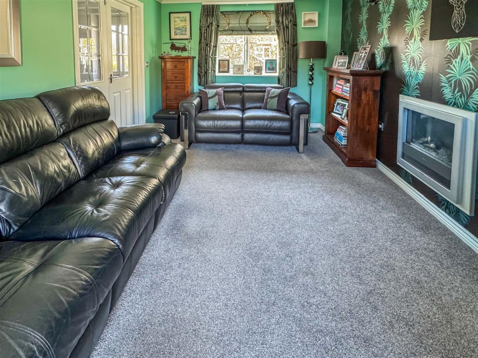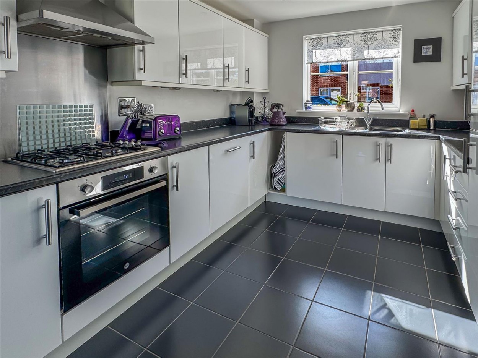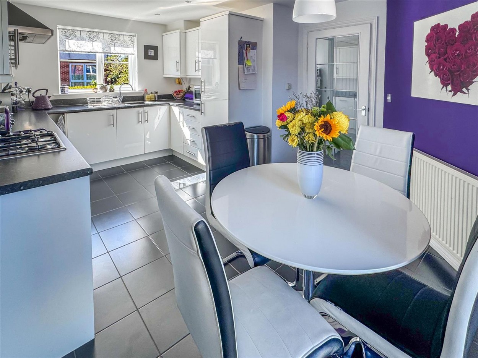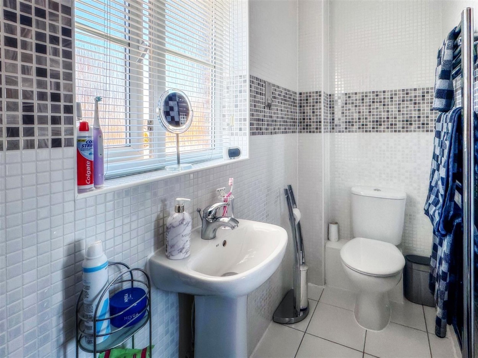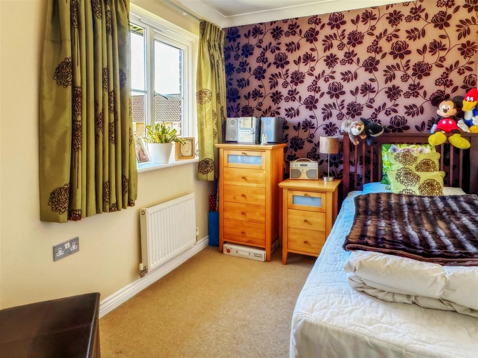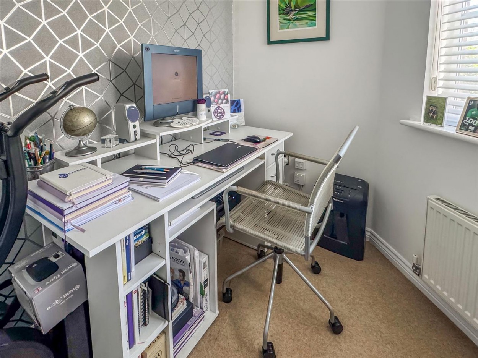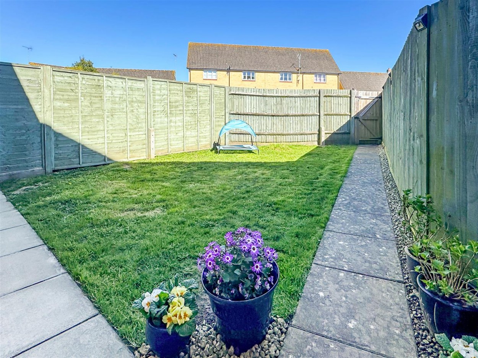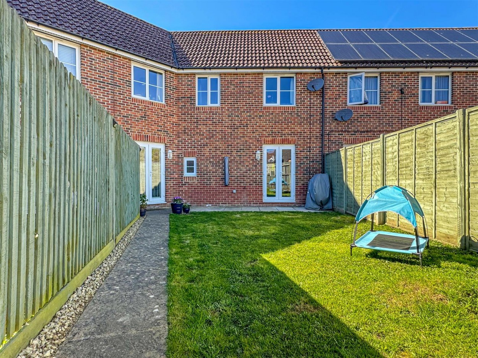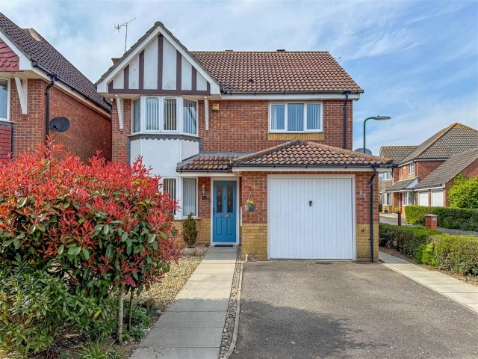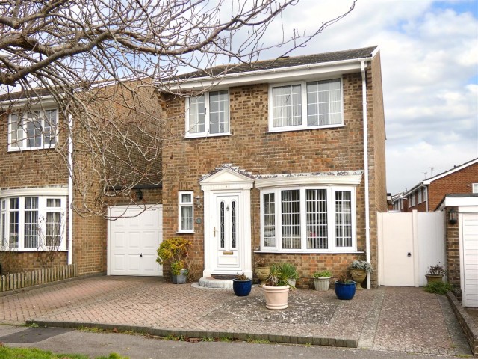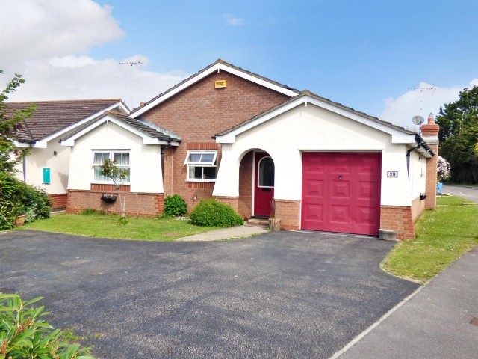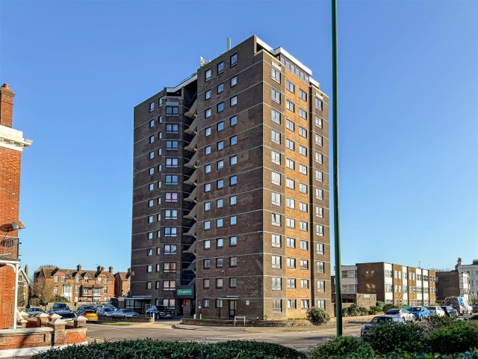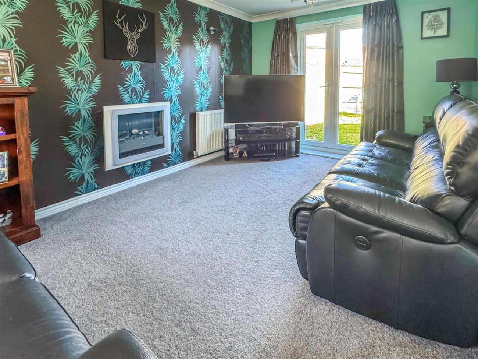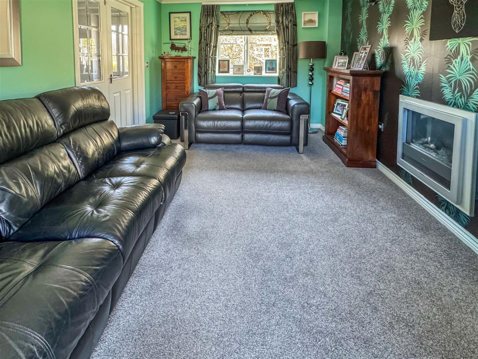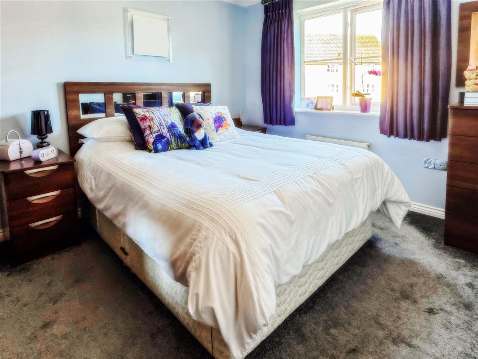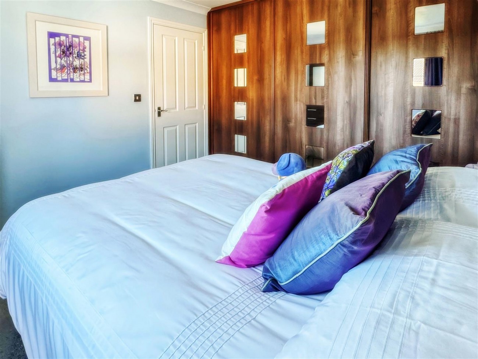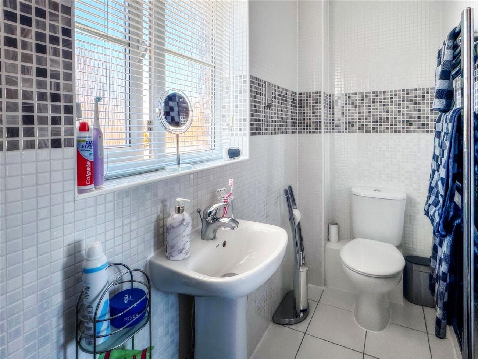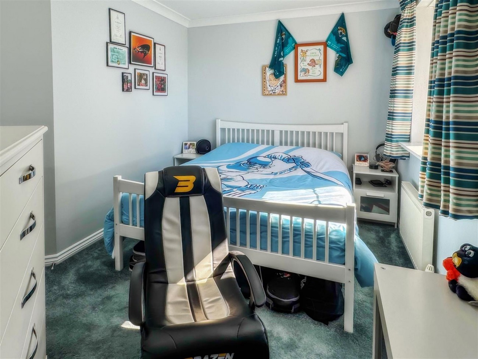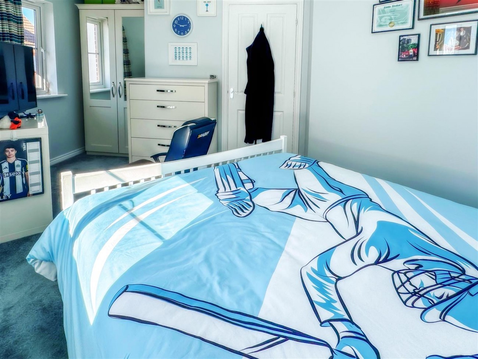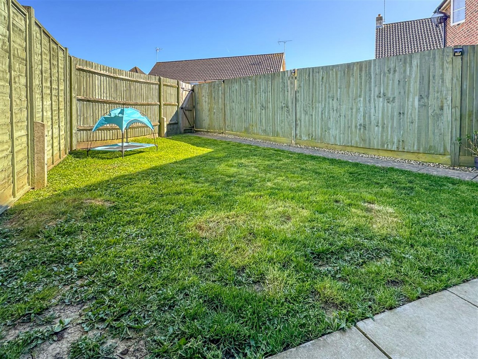- Terrace House
- Three Bedrooms with an En-Suite Shower Room
- Dual Aspect Lounge
- Kitchen/Breakfast Room
- Ground Floor Cloakroom
- Study
- Family Bathroom
- Gas Fired Central Heating & Double Glazing
- Enclosed Rear Garden
- Two Allocated Off Road Parking Spaces
or call us on:
01903 739000Property Description
Property Description
Glyn-Jones and Company are delighted to Introduce this stunning well-presented terrace house in a desirable location.
Upon entering, you are greeted with a spacious and welcoming atmosphere featuring three bedrooms, with a cleverly concealed en-suite shower room to the master, as well as built-in wardrobes for ample storage. The dual aspect lounge provides plenty of natural light, while the kitchen/breakfast room comes complete with integral appliances, including a recently replaced oven (Feb 2025), perfect for entertaining guests.
Additional features of this property include a generous sized hallway, ground floor cloakroom, study, and a family bathroom. Stay warm and cosy throughout the colder months with gas-fired central heating and enjoy the benefits of double glazing for added insulation. In our opinion, the property is presented to a very high standard throughout.
Step outside into the enclosed rear garden, ideal for relaxing and enjoying the outdoors. The property also boasts two allocated off-road parking spaces for your convenience.
Hollist Chase is located within the popular Elysian Fields development which is ideally located just half a mile from Littlehampton town centre, offering easy access to a variety of shops and restaurants. The area is well-served by transport links, including the 700 bus, which provides regular connections to Chichester, Worthing, and Brighton with a stop at Anchor Springs. Additionally, Littlehampton train station, located in the town centre, ensures convenient rail travel.
The River Arun, with its picturesque riverbank sidewalks leading to the sea, is also within close reach, providing a peaceful setting for leisure walks.
Entrance Hall
Dual Aspect Lounge (4.90m x 2.82m)
Kitchen/Diner (max dimensions) (5.38m x 4.52m)
Study (max dimensions) (2.59m x 2.29m)
Cloakroom (max dimensions) (2.06m x 1.91m)
First Floor landing
Master Bedroom (3.12m x 3.07m)
Ensuite Shower Room (3.07m x 0.97m)
Bedroom (4.75m x 3.53m)
Bedroom (3.28m x 2.74m)
Bathroom (2.16m x 1.78m)
Two Off Road Parking Spaces To The Rear
Estate Charge £230.84 per annum
Location
Floorplan
Property Floorplan
