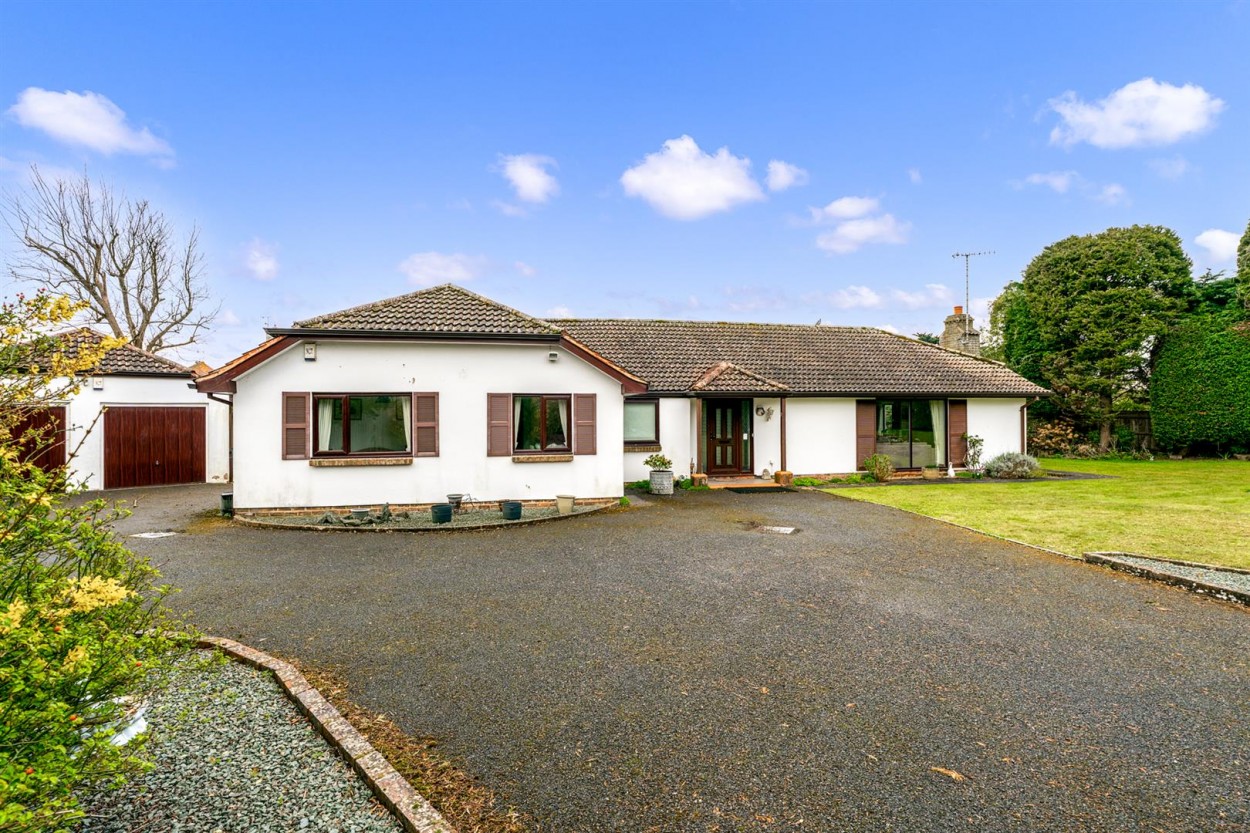Pigeonhouse Lane, Rustington
Price Guide £1,100,000 (Freehold)
- Substantial Modern Detached Bungalow
- Spacious L-Shaped Reception Room
- Large Kitchen / Dining Room
- 4 Bedrooms - 2 Bathrooms
- Utility Room & Study
- Double Garage
- Large Plot Approaching 0.4 acre
- Scope for Extension / Development (STPC)
- Favoured Private Willowhayne Estate
- Close to Foreshore & Greensward
or call us on:
01903 770095Property Description
Property Description
A substantial modern Detached Bungalow, offering extensive accommodation, and located in a quiet tucked away position on the favoured Willowhayne Estate.
The property sits on a generous secluded plot, extending to approximately 0.4 of an acre, with gardens to three sides and a large double garage. In our opinion there may be scope for development, with ample space to extend the existing property or redevelop the entire plot, subject to the required planning consents.
The bungalow offers well-planned accommodation, comprising; a spacious triple aspect L-shaped reception room, overlooking the private gardens, and a large kitchen/breakfast room. A separate wing offers four double bedrooms with two contemporary bathrooms. In addition, there is a utility room and a study. In total the accommodation extends to over 2000sq.ft. The property is generally well presented, and benefits include the refurbished bathrooms, gas fired central heating (new boiler fitted 2024) and uPVC double-glazing, with dark wood effect frames.
Pigeonhouse Lane is one of Rustington’s premier roads, located on the sought after Willowhayne Private Estate. The Warren is positioned towards the south end of the road, within less than 250 yards of the seafront greensward and Rustington beach, and less than a mile on foot from the village centre.
Rustington’s comprehensive village offers a wide range of independent and national retailers, including Waitrose supermarket. The village offers extensive amenities with cafes, restaurants, library, churches and doctors’ surgery all close to hand. Extensive leisure activities include a choice of Golf clubs, tennis at Angmering on Sea, and sailing at East Preston. Angmering mainline railway station (approx. 1 mile) provides a regular service to Gatwick Airport and London Victoria (90 minutes).
Accommodation
The property is approached via a long private driveway with a covered entrance, opening to a large square entrance hall, providing access to the principle rooms.
To the south side of the bungalow there is a particularly spacious triple aspect L-shaped reception room measuring 25’8 by 23’5 maximum. This room provides a generous sitting room area and square opening to a further dining area with space for a large dining suite. There is an feature brick built fireplace and full height floor to ceiling windows overlooking the gardens, front and back, with further window on the south elevation.
Also accessed from the entrance hall is the kitchen/breakfast room, again a spacious room of approximately 22’10 in length. On entering there is a wooden fitted kitchen to the left side, with ample wall hung and base storage units and a large walk-in pantry. Although perfectly functional the kitchen does lend itself to updating. To the opposite side of the room there is plenty of space for a breakfast table, and patio doors opening to the rear garden. An exposed wooden floor runs throughout the room. A separate study or home office is located off the entrance hall, enjoying an open outlook to the front of house.
Cleverly designed, the four double bedrooms can all be accessed from a hallway to the north of the bungalow, separating the living accommodation. The master bedroom enjoys a refurbished and fully tiled shower room and WC. A separate, also updated, contemporary bathroom is also close by, as is the utility room, opening to the side garden.
Outside
A particular feature of the property is the sizeable plot of approximately 0.4 acre, with attractive and well maintained gardens to three sides. The expansive front garden is well screened from the road and offers a high degree of privacy, with tall conifer hedging. Mainly laid to lawn there is a feature fish pond and rockery, and a timber summer house. To the rear of bungalow there is a further private area of garden, laid to lawn, and to the side is a final small garden lawned with inset wild flower garden. A paved pathway navigates the perimeter of the property.
Next to the side garden and adjacent to the house is the large pitched roof DOUBLE GARAGE with a pair of up-and-over garage doors. In front of the garage is hardstanding providing ample space for several vehicles.
