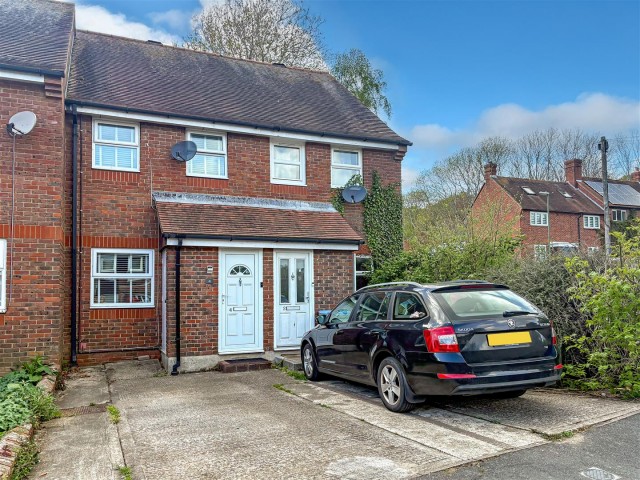- End of Terrace House
- Two Double Bedrooms
- Spacious Lounge
- Fitted Kitchen
- Bathroom with Shower
- Gas Fired Central Heating
- Double Glazing
- Enclosed Rear Garden
- Lengthy Drive to Side
or call us on:
01903 739000Property Description
Property Description
Glyn Jones and Company are delighted to offer for sale this end of terrace house which is situated within a popular modern residential development.
The accommodation comprises an entrance hall, a spacious lounge, a fitted kitchen, two double bedrooms and a bathroom with a shower. In our opinion, the property is presented in good clean and neutral decorative order throughout and benefits from gas fired central heating and double glazing.
Outside there is an enclosed rear garden which is predominantly laid to lawn with shed and a decked seating area. There is also an access gate leading to the front. To the front there is an open plan front garden. A notable feature is the lengthy drive way to the side for several vehicles.
In our opinion, this would make an ideal first time/investment opportunity.
The village has a semi-rural feel yet is not cut off from busier towns near by such as Arundel or Littlehampton. Ford has the benefit of a train station making it easier to commute or to enjoy days out with the family. For those with young children, the ever popular 'Flying Fortress' is located within the village itself and offers soft play, entertainment and a café 6 days a week.
Further activities in the village include Ford market, which thrives on the weekends, and is situated on the old runways once a part of the airfield. As well as this, Yapton + Ford village hall has many activities throughout the week suitable for everyone to join. Outside the village, a vast array of activities and places of interest can be discovered with easy transport links such as the 6 different bus routes that run through Ford itself.
Ford is only a 7 minute drive to the market town of Arundel, and only a 20 minute drive to the small city of Chichester with more extensive facilities and amenities.
Further afield, London is some 68 miles away accessible via the A3 or by train from Ford station which is a regular service.
