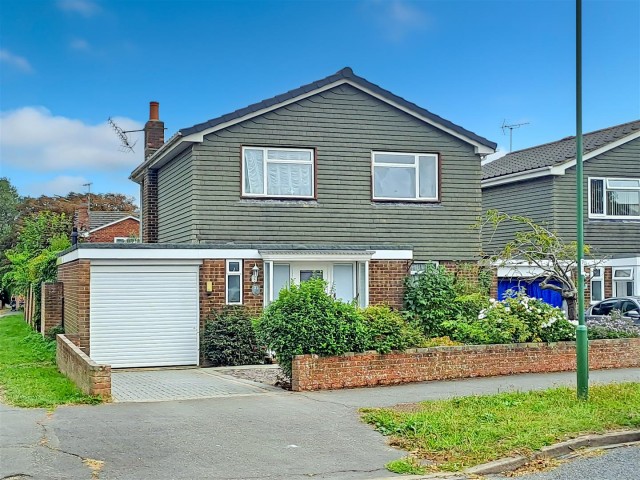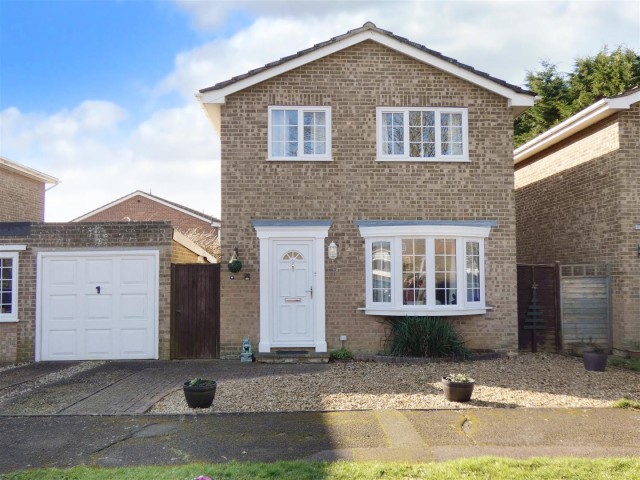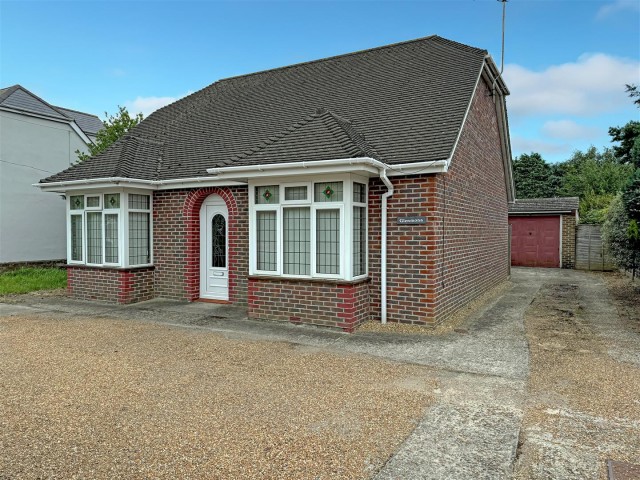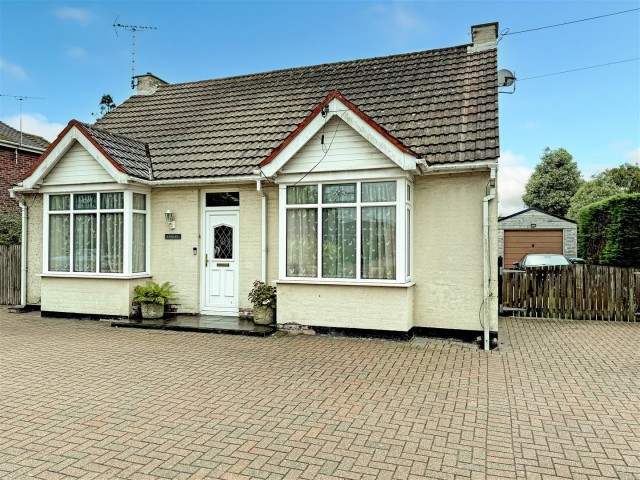- Attractive Flint Fronted Victorian House
- Extended Accommodation to the Ground Floor
- Three/Four Bedrooms
- One/Two Reception Rooms - Feature Dual Fuel Burner in Lounge
- 26'2 Kitchen/Diner with Feature Boxed Skylights with Remote Controlled Openings
- Ground Floor Bathroom & First Floor Shower Room
- Additional Kitchen & Utility Room
- Gas Fired Central Heating & Double Glazing
- Enclosed Rear Garden with Hot Tub
- No Forward Chain
or call us on:
01903 739000Property Description
Property Description
Glyn-Jones and Company are delighted to offer a rare opportunity to purchase this attractive flint fronted Victorian house offering extended accommodation to the ground floor and NO FORWARD CHAIN.
This property presents a versatile living space perfect for a growing family. With three/four bedrooms, one/two reception rooms, (reception room two/garden room with a feature boxed skylight and bi-folding doors) and a 26'2 kitchen/diner featuring boxed skylights with remote controlled openings, this home boasts plenty of room for entertaining guests or relaxing with loved ones. The ground floor bathroom, first floor shower room, additional kitchen, and utility room add convenience to everyday life.
The property could benefit from some cosmetic updating, yet does offer modern comforts such as gas fired central heating and double glazing provide warmth and security throughout the property as well as a feature dual fuel burner in the living room. The enclosed rear garden, complete with a hot tub, offers a peaceful retreat for outdoor relaxation. The layout of the property also lends itself to the possibility of being used as two separate flats if desired.
Littlehampton is a seaside resort town, on the east bank at the mouth of the River Arun, nearby towns include Bognor Regis to the west and Worthing to the east. A mainline railway station provides a direct service to London Victoria and Gatwick Airport.
Littlehampton enjoys a wide range of restaurants and amenities including the marina, links golf course and well publicised East Beach Cafe. Local Primary schools are also within close proximity.



