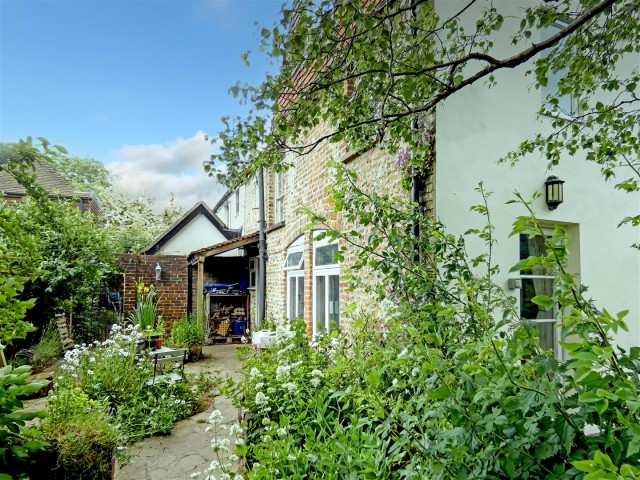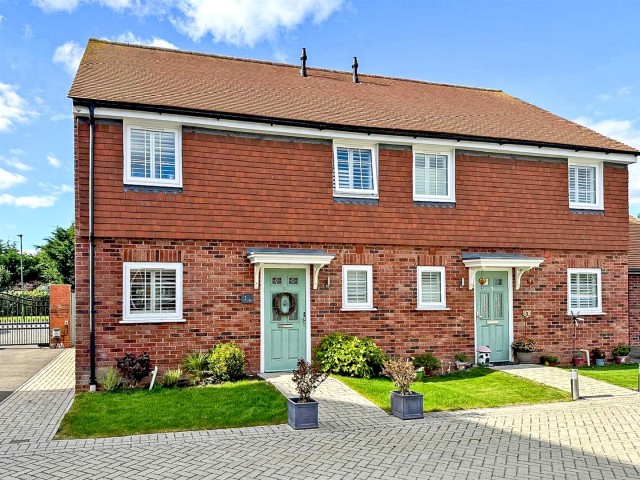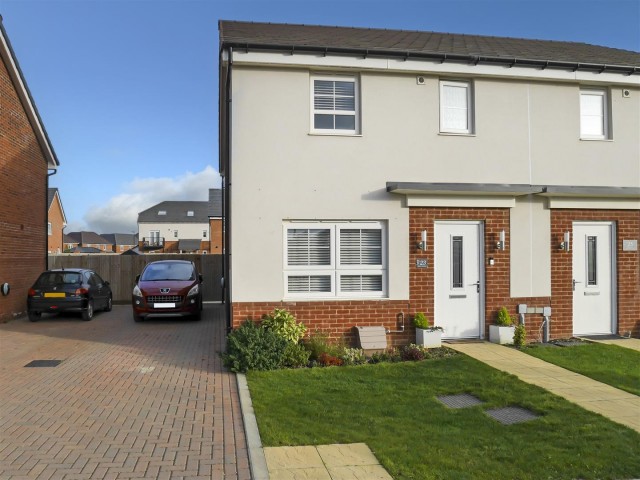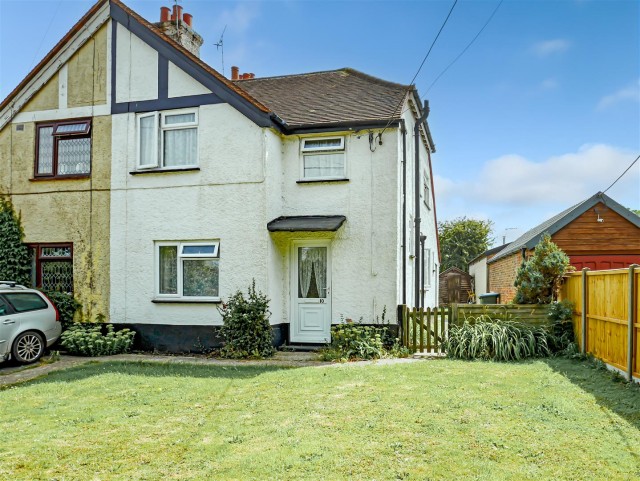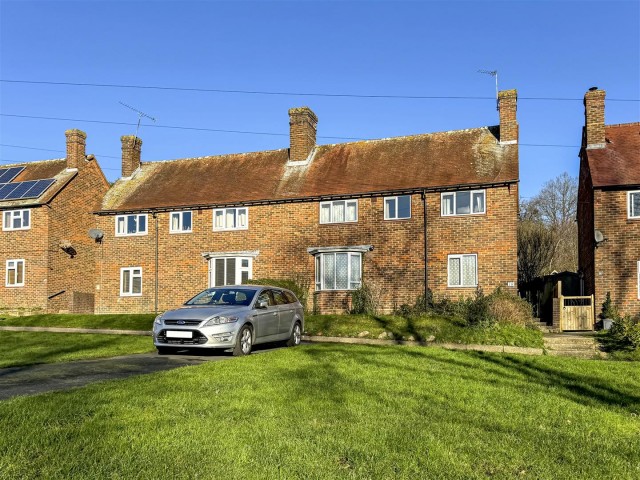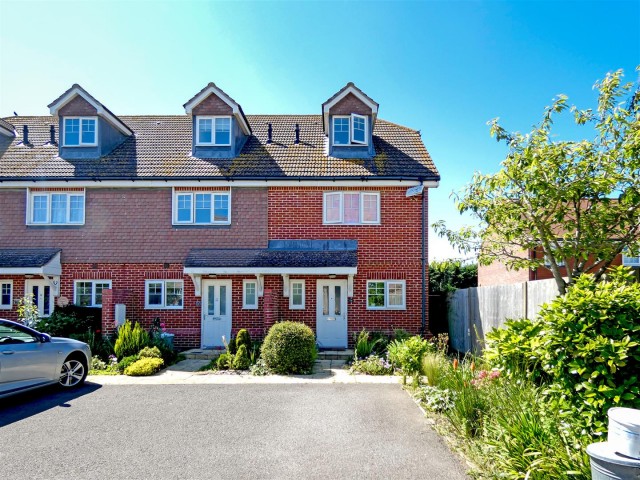Johnson Way, Ford
Offers In The Region Of £300,000 (Freehold)
- AVAILABLE FOR THE FIRST TIME SINCE BUILT
- End Of Terrace House
- Three Bedrooms
- Spacious Dual Aspect Lounge
- Full Width Kitchen/Breakfast Room & Conservatory
- Ground Floor Cloakroom & First Floor Shower Room (2022)
- Double Glazing & Gas Fired Central Heating (New Boiler March 2023)
- Larger Than Average Corner Plot with Side Extension Potential (stp)
- Garage In Compound
- No Forward Chain
or call us on:
01903 739000Property Description
Property Description
Glyn-Jones and Company are delighted to offer an opportunity to purchase this end of terrace house in Ford, available for the first time in over 40 years. Situated in a secluded corner plot within a popular cul-de-sac, this property boasts three bedrooms, a dual aspect lounge, a full width kitchen/breakfast room, and a ground floor cloakroom.
The shower room was updated in 2022, and you'll benefit from a conservatory, gas fired central heating with a new boiler installed in March 2023, and double glazing. With a larger than average plot offering potential for a side extension (subject to planning), the westerly aspect garden is laid to shingle and lawn - perfect for outdoor entertaining or even growing your own vegetables.
The property benefits from a compound garage situated close by, and the location presents a range of nearby amenities. Rollaston Park has the convenience of the 500 and 700 bus routes close by. Yapton village, with its shops, green area, play park, and community hall, is within half a mile, while the Flying Fortress and Oystercatcher village pub are easily accessible. For a day by the sea, Climping Beach is only a mile away, and Littlehampton, with its mainline railway station, is just 3 miles from your doorstep.
In good, clean condition throughout and with no forward chain, this property is not to be missed.
