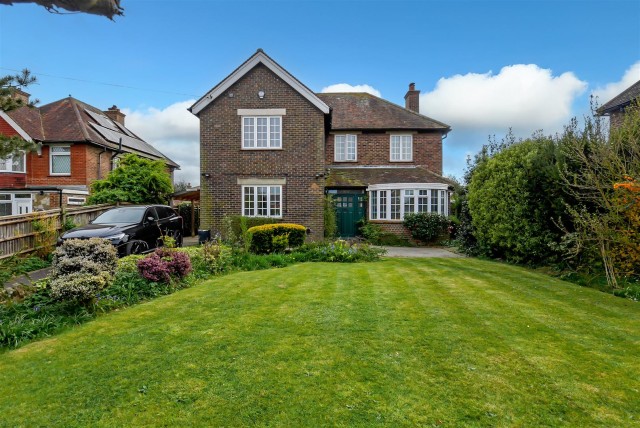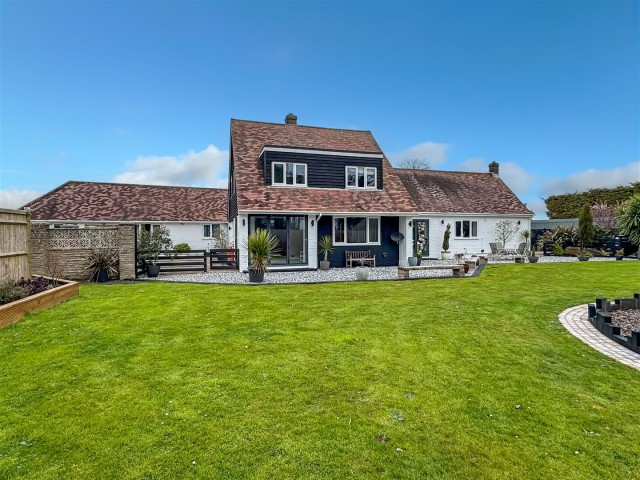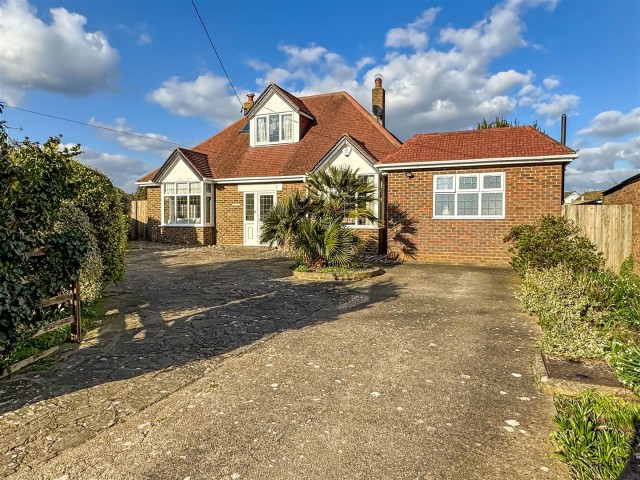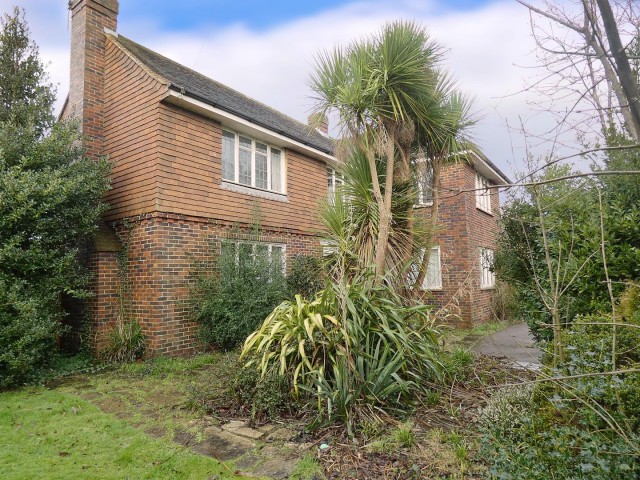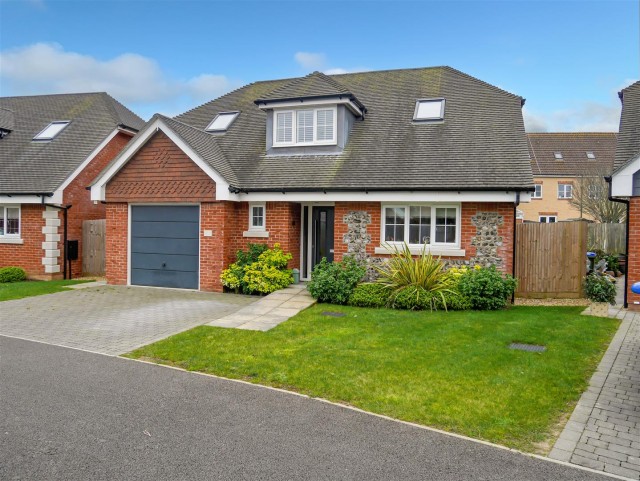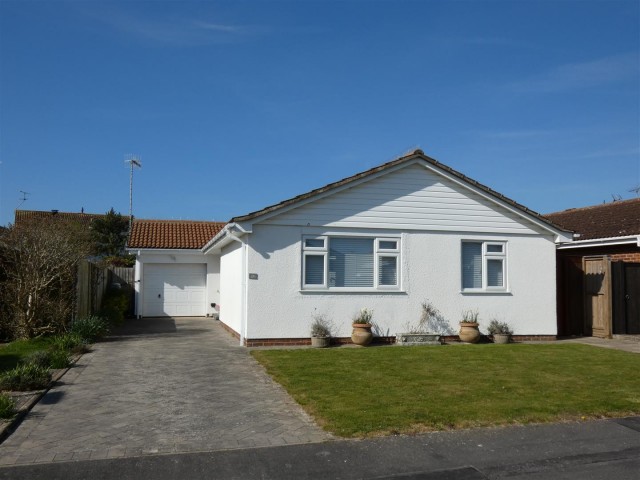Horsemere Green Lane, Climping
Offers Over £625,000 (Freehold)
- Substantial Detached Bungalow set on Just Under 0.3 Acre Plot
- Three Double Bedrooms with Built-In Wardrobes
- Dual Aspect Lounge
- Dual Aspect Kitchen/Breakfast Room with Quartz Worksurfaces
- En-suite Shower Room to Master Bedroom & Further Shower Room
- Conservatory
- Gas Fired Central Heating / Double Glazing / Re-Wired (2024)
- Large Loft
- Large Driveway / Detached Garage / Timber Workshop
- Stunning South Facing Rear Garden
or call us on:
01903 739000Property Description
Property Description
Glyn-Jones and Company are delighted to offer a rare opportunity to purchase this stunning detached bungalow represents the epitome of luxurious country living in the charming village of Climping.
Set on just under a 0.3 acre plot, this property boasts three double bedrooms, each with built-in wardrobes and an en-suite shower room to the master. There is a spacious 21'7 dual aspect lounge with double doors leading into a kitchen/breakfast room with quartz work surfaces and porcelain tiled flooring, perfect for entertaining guests. The conservatory allows for relaxation and unwinding in the tranquil surroundings overlooking the stunning south facing garden.
The property has been rewired (2024) and is equipped with gas-fired central heating and double glazing for added comfort. The large loft with boarding, power, light, and a boiler with a fixed fold-down ladder provides ample storage space. Outside, the private south-facing garden offers a raised pond, well-stocked flower beds, and various fruit trees, creating a picturesque setting with secluded seating areas. The detached garage with power, light, and a door into the garden, along with the timber workshop with power and light, provide practical amenities.
In addition to its exceptional features, this property benefits from a large in-and-out driveway, ideal for multiple vehicles. Nearby, residents can enjoy the Oystercatcher Village Pub, and the Bailiffs Court Spa. Convenient bus routes and Yapton Village are also within reach, while Littlehampton Town with its train station and riverside walks is just a mile away. This property is in good, clean decorative order, making it the perfect blend of comfort and luxury.
