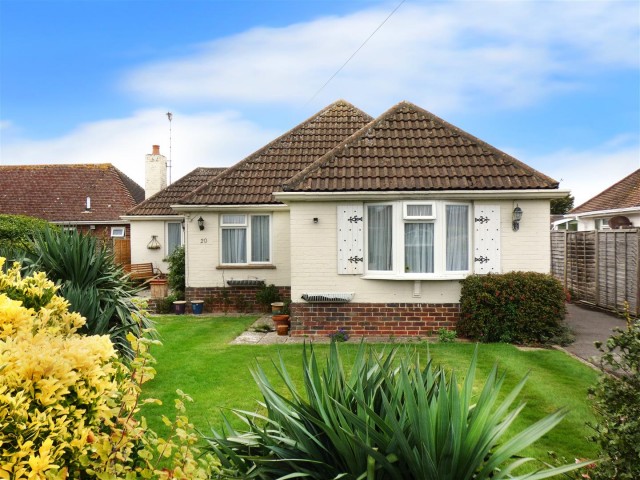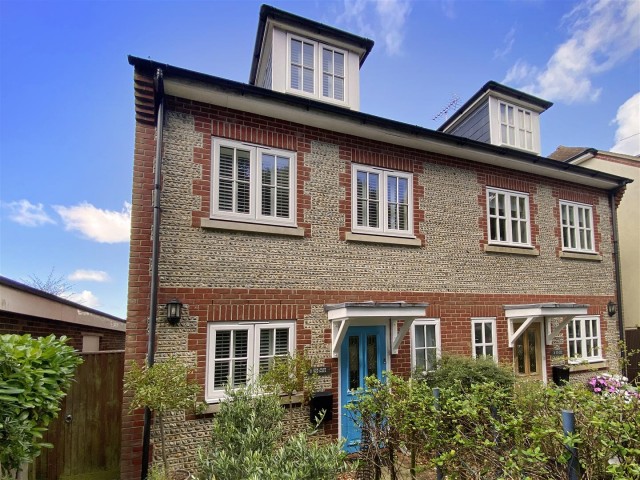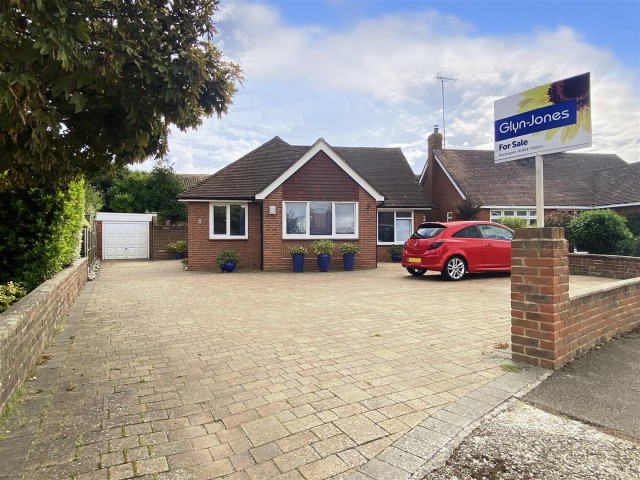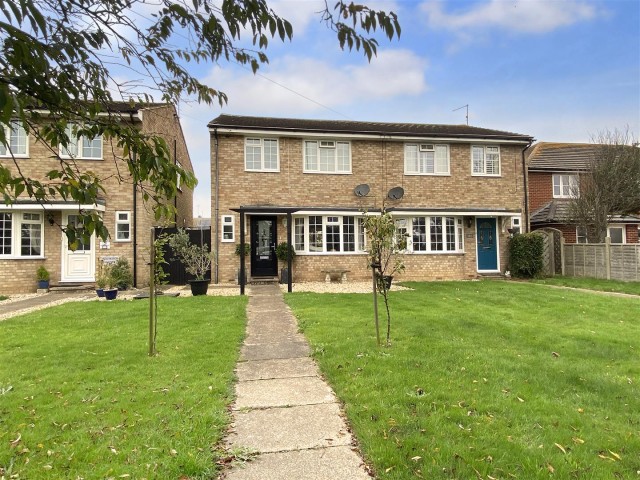- Modern Detached House
- Popular Development
- Three/Four Bedrooms (one En-Suite)
- Lounge & Separate Dining Room
- Conservatory
- Ground Floor Cloakroom
- Family Bathroom
- Well-Maintained Gardens
- Private Driveway & Integral Garage
- Gas Central Heating
or call us on:
01903 770095Property Description
Property Description
SUMMARY
We are delighted to offer for sale this attractive modern detached house favourably situated on the popular 'Dell' development.
Benefitting from bright and well-planned accommodation briefly comprising: three generous sized double bedrooms, benefitting from a range of built in wardrobes whilst the smaller fourth room is currently used as an office; lounge with feature bay window; dining room; conservatory that provides a pleasant outlook over the rear garden; kitchen; en-suite shower room; family bathroom and a ground floor cloakroom.
Outside, to the rear is an enclosed rear garden incorporating a paved patio, lawn and well stocked borders with timber shed and gated side access. The front garden is of open plan design and laid to lawn. A private driveway provides off road parking and leads to a single garage.
Additional features include; gas central heating and double glazing throughout.
Located on the ever-popular & sought after Dell estate in Angmering which is within a quarter of a mile of The Angmering School. The village of Angmering lies just south of the South Downs National Park and is ideally placed for all amenities with a good range of shops, schools and mainline railway station (with direct routes to London). There are various pubs and restaurants close by and the popular beaches at East Preston, Rustington and Littlehampton.
More comprehensive shopping facilities can be found at Rustington, Worthing and Chichester along with Gatwick airport being approximately 40 miles away from Angmering. Bus services take you to Chichester, Arundel, Littlehampton, Rustington, Worthing & Shoreham. The trunk roads A27 and A24 are both close to hand.




