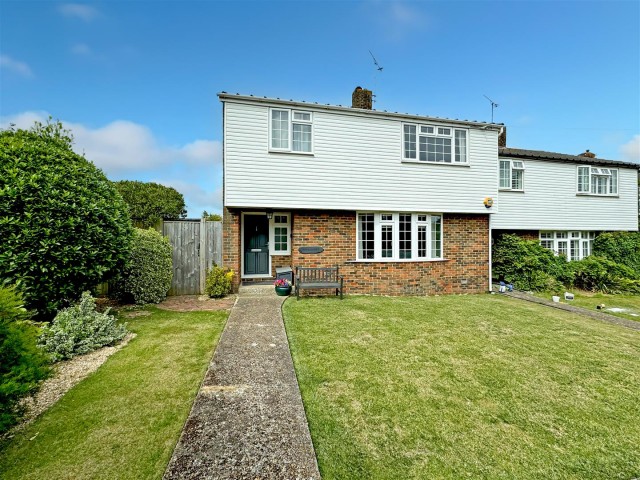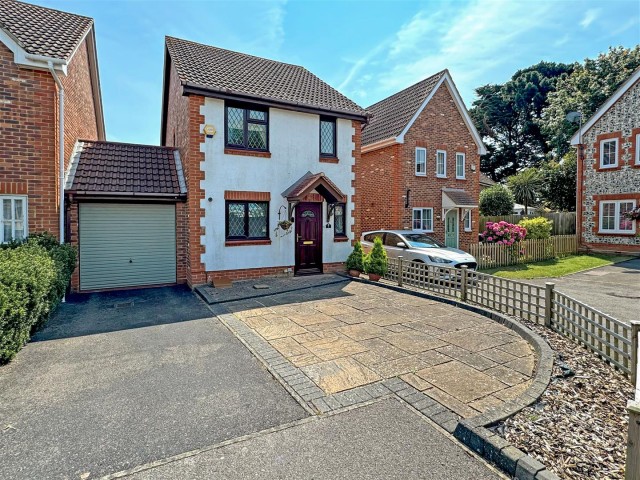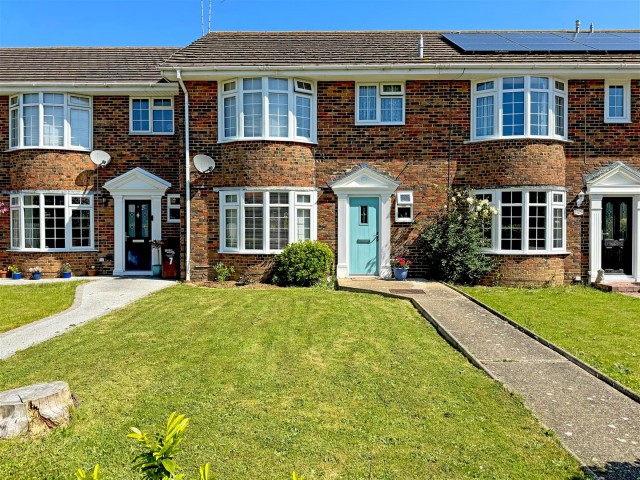Terminus Road, Littlehampton
Offers In Excess Of £325,000 (Freehold)
- Flint Fronted Cottage
- Three Double Bedrooms
- Two Reception Rooms
- Modern Kitchen & Separate Utility
- Ground Floor WC & First Floor Bathroom
- Double Glazed Lean-To Area
- Basement Level With Bathroom and Sauna
- Double Glazing & Gas Fired Central Heating
- South/West Facing Rear Garden & Off Road Parking To Side
- No Forward Chain
or call us on:
01903 739000Property Description
Property Description
Glyn-Jones and Company are delighted to offer a rare opportunity to purchase this attractive end of terrace cottage with flint elevations dating back to the early 1900's.
The accommodation comprises; an entrance hall with stairs to the first floor, two reception rooms, a modern kitchen with cooker, dishwasher and fridge/freezer, a separate utility room with washing machine and tumble dryer, a ground floor wc, a split level landing leading to three double bedrooms and a family bathroom. Attributes to note are; a basement with a sauna* and bathroom, double glazing and gas fired central heating.
Externally there is a low maintenance south/west rear garden which is laid to paving with flower beds. There is a driveway to the front for one/two vehicles.
No forward chain.
* The vendor informs us the sauna is in need of repair.
Terminus Road is a popular residential area of Littlehampton within 0.25 miles from the town centre where Littlehampton train station and bus links can easily be found.
The River Arun can also be found within an approximately 5 minute walking distance behind the property, as well as the Red Footbridge, which takes you towards West Beach, golf course and Climping walk. The local shopping parade is within 0.25 miles where local supermarkets, post office, banks, restaurants and cafes can be found.





